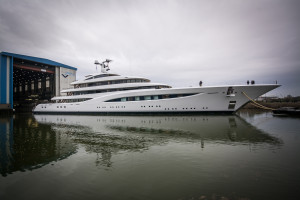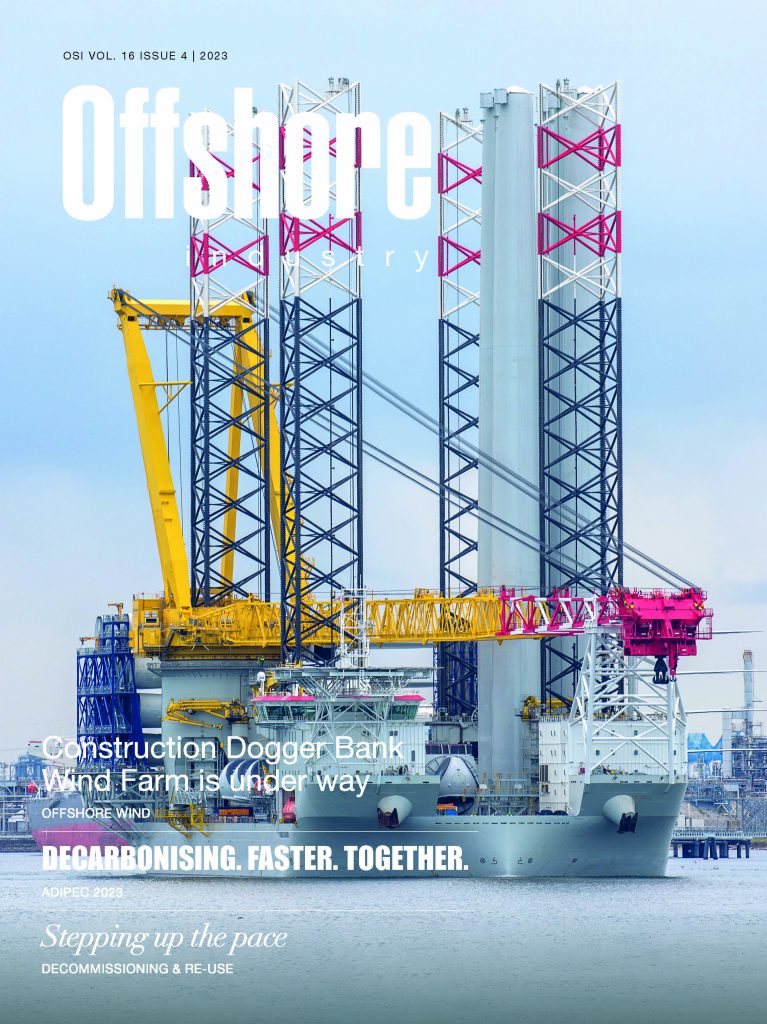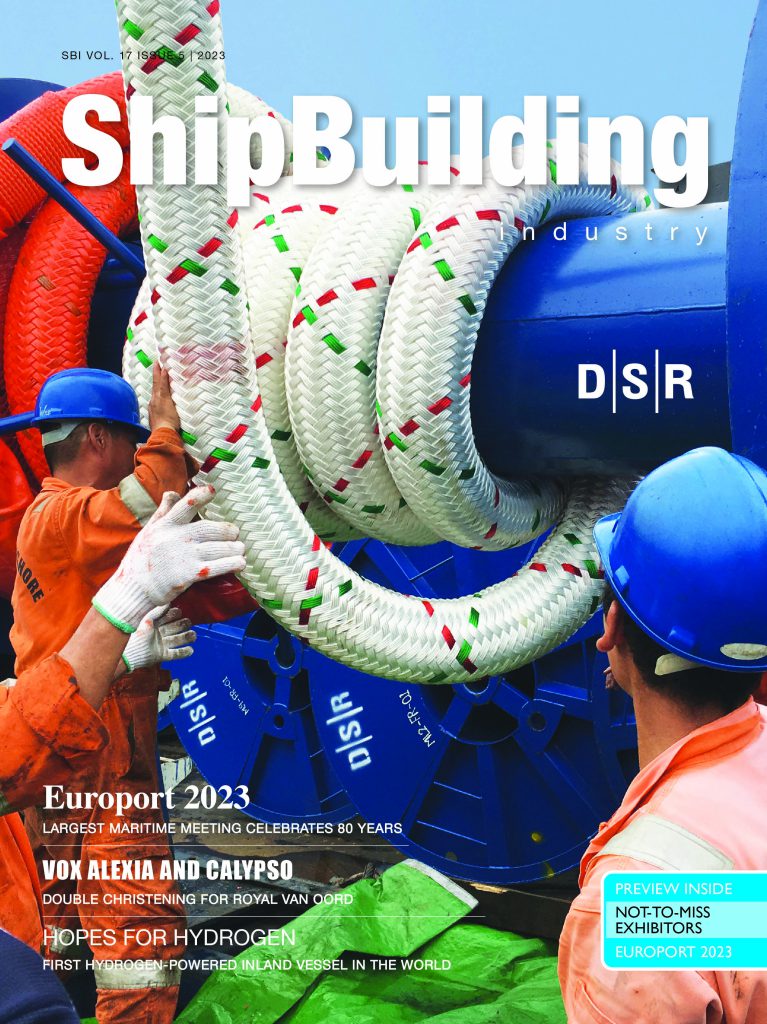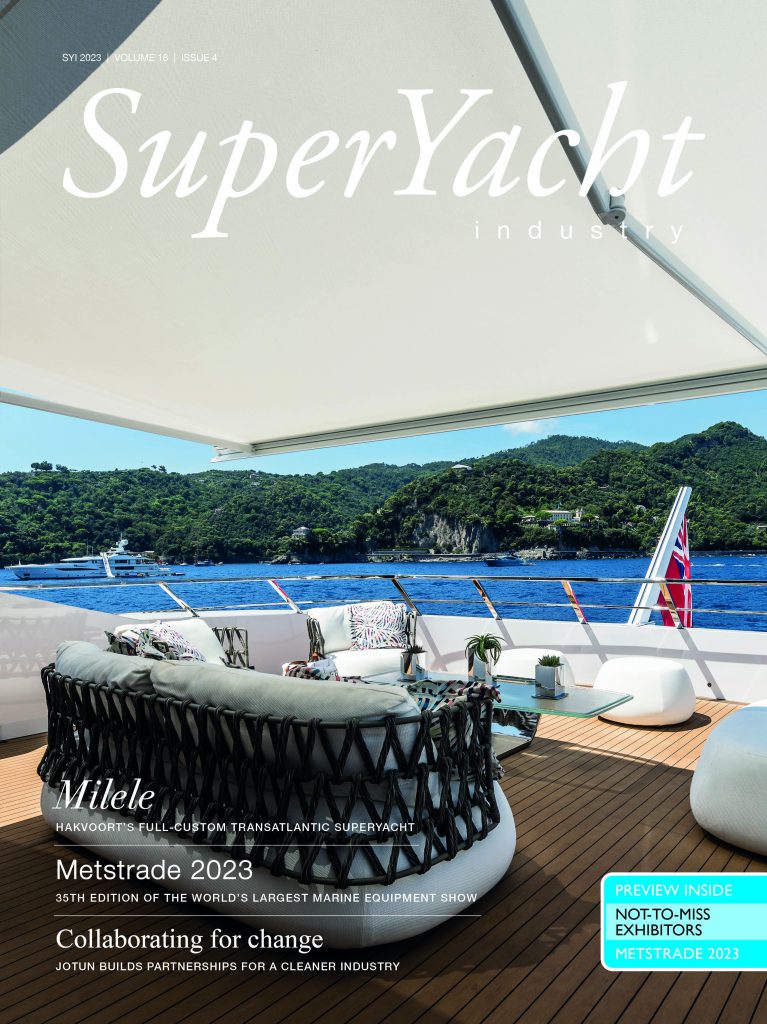Feadship Reaches Dizzy New Heights
 R97-metre Vertigo Feadship Vertigo saw the light of day on Wednesday 23 November, which is when this 96.55-metre masterpiece left the construction hall at the Feadship yard in Makkum (NL). With the outstanding interior and exterior design by Redman Whiteley Dixon and Chahan Interior Design and Azure acting as Owner’s project manager, Vertigo’s creative execution raises the bar of superyacht design to new levels of sophistication. The elegant curves of Vertigo’s streamlined profile are in perfect proportion and harmony. The same applies to the characteristically Feadship lines of Vertigo’s flared bow, which features a games deck and helicopter landing pad with a hangar below for a Bell 429 WLG helicopter. The sweeping hull line leads down and aft towards the main deck aft, home to a revolutionary swimming pool made of glass panels that also form the ceiling of the beach club below. Creating this 68-millimetre-thick construction involved laminating together five layers of clear glass interspersed with foil. To make matters even more complex, the deep end of the 42,000-litre pool has a dramatic S-curved shape and descends to some 2.5 metres. A drop-down cap rail allows an open view to the sea from inside the pool and a curtain of water to flow into the forward section of the pool and fashion a natural divide between this exterior area and the interior.
R97-metre Vertigo Feadship Vertigo saw the light of day on Wednesday 23 November, which is when this 96.55-metre masterpiece left the construction hall at the Feadship yard in Makkum (NL). With the outstanding interior and exterior design by Redman Whiteley Dixon and Chahan Interior Design and Azure acting as Owner’s project manager, Vertigo’s creative execution raises the bar of superyacht design to new levels of sophistication. The elegant curves of Vertigo’s streamlined profile are in perfect proportion and harmony. The same applies to the characteristically Feadship lines of Vertigo’s flared bow, which features a games deck and helicopter landing pad with a hangar below for a Bell 429 WLG helicopter. The sweeping hull line leads down and aft towards the main deck aft, home to a revolutionary swimming pool made of glass panels that also form the ceiling of the beach club below. Creating this 68-millimetre-thick construction involved laminating together five layers of clear glass interspersed with foil. To make matters even more complex, the deep end of the 42,000-litre pool has a dramatic S-curved shape and descends to some 2.5 metres. A drop-down cap rail allows an open view to the sea from inside the pool and a curtain of water to flow into the forward section of the pool and fashion a natural divide between this exterior area and the interior.






