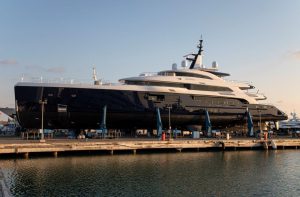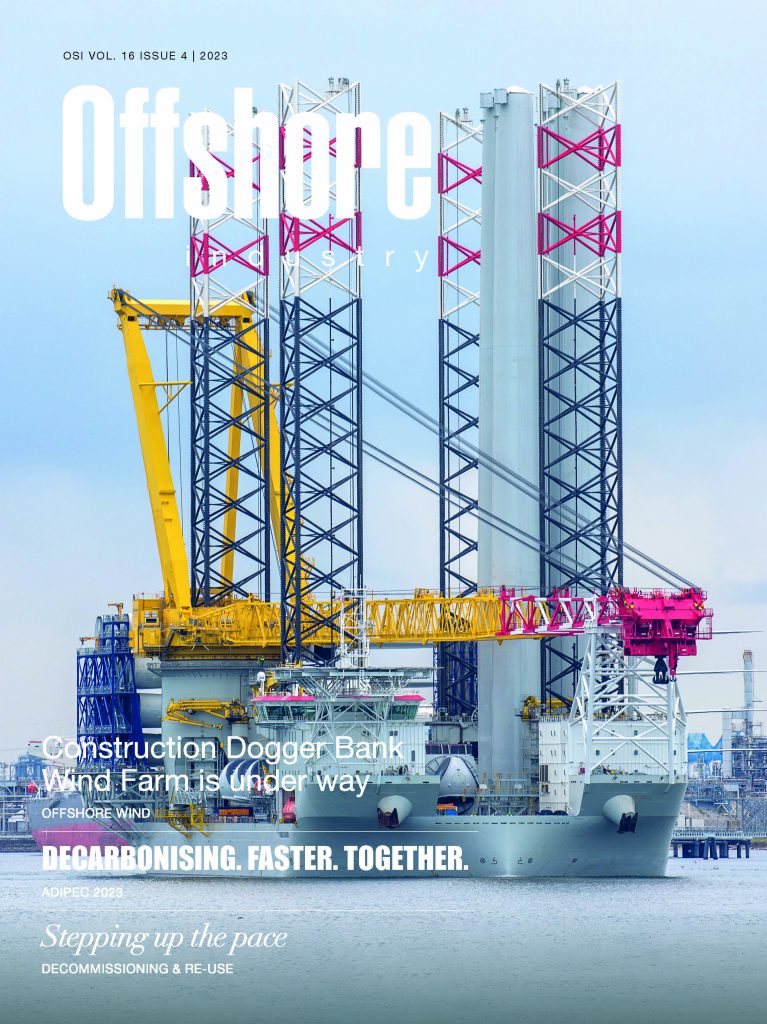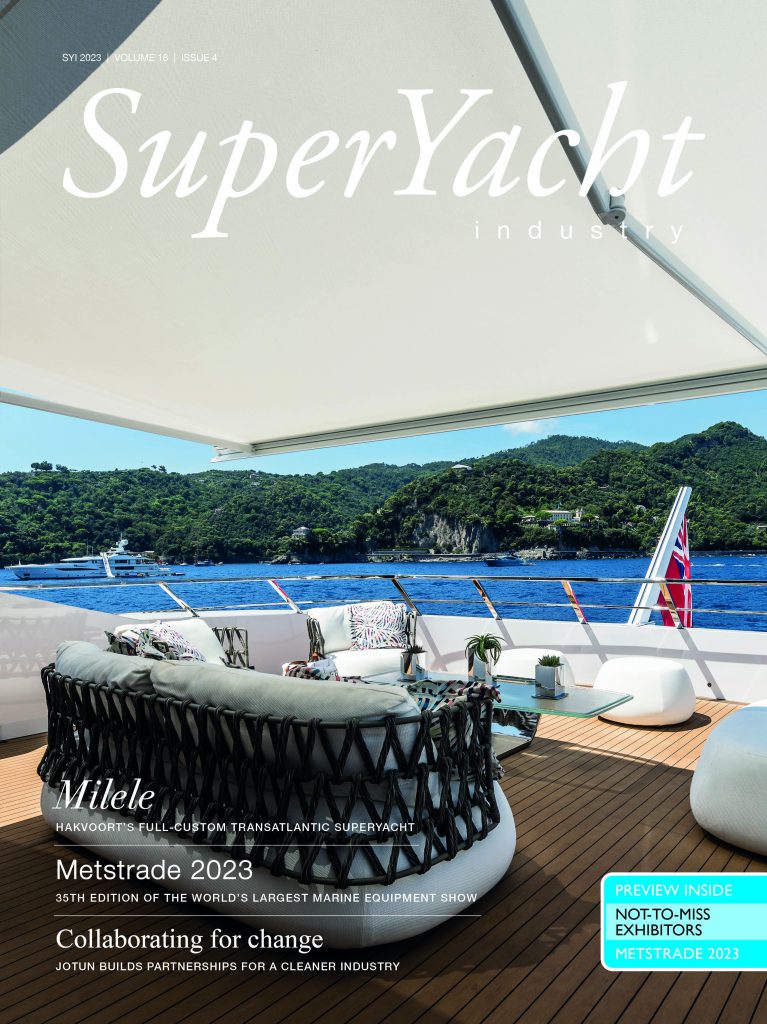Benetti launches Zazou
 Today, Livorno’s Benetti launched Zazou, a 65m full custom yacht whose hull is painted in carinthia blue. The explosive dynamism of the external lines was designed by Giorgio M. Cassetta who accentuated the sleek profile of the yacht. The Dutch studio, Sinot Yacht Architecture & Design, arranged the elegant interiors, some of the outdoor spaces, as well as many furnishing details.
Today, Livorno’s Benetti launched Zazou, a 65m full custom yacht whose hull is painted in carinthia blue. The explosive dynamism of the external lines was designed by Giorgio M. Cassetta who accentuated the sleek profile of the yacht. The Dutch studio, Sinot Yacht Architecture & Design, arranged the elegant interiors, some of the outdoor spaces, as well as many furnishing details.
Full custom designed build in furniture, bespoke cabinet handles and drawer pulls and a selection of refined light fixtures, chandeliers and special made retail furniture. The rooms are distinguished by a refined and welcoming style, characterised by soft tones and the alternation of precious materials among which multiple woods (oak, walnut, anigrè, macassar ebony, wengè and rosewood), marbles (travertine, navona, statuary, eramosa, bardiglio, white elba, sahara noire, white onyx) and different types of leathers and natural fabrics stand out.
The sun deck, whose length (over 20m) places the yacht at the top of its category, boasts an elegant infinity pool: 5m long and 1.5m deep at the tip of the bow. The masterful maximisation of space allowed Benetti to furnish the deck with a gym, a pantry, a bathroom, a bar cabinet, a table seating for ten and a sundeck area at the stern that can be used for relaxing moments during the day or while navigating – and turns into an atmospheric open-air cinema in the evening.
The sky lounge on the upper deck integrates naturally with the welcoming aft outdoor spaces, furnished with custom furniture: two L-shaped sofas and a table for eight people. Inside, on the same deck, a massage room, convertible into a double VIP cabin, precedes the large and modern wheelhouse with integrated bridge, the adjacent ship office and on the left side of the ship, the captain’s cabin and a pantry. Aft of the main deck, an outdoor area that can be enjoyed at any time of the day is dedicated to conversation and relaxation. In the interior, amidships, the large and bright living area, consisting of a dining and relaxation space, is furnished in light colours and can be transformed into a technological cinema room, complete with every comfort. Also on the main deck, the owner’s suite consists of a lounge area with TV, double wardrobe, a large bed with a second TV. On the port side, we find a large bathroom with shower and a private balcony, accessible by a sliding door, is furnished with a small table and two armchairs.
The large beach area of the lower deck boasts two openings on the outside: one at the stern provides access to the beach, a space of about 25m2 with immediate access to the sea. Meanwhile, a hatch on the left side of the yacht becomes a second platform on the water. In enclosed part of the beach club, a storage space for water toys is nearby a lounge area with table, sofa and armchairs. The sleeping area amidships includes three double cabins and one that can be converted into a double, thanks to sliding beds. Here, each cabin has different details, matched by original accessories and colours. Also on this deck but in a separate area is the modern galley, and at the bow the accommodations for fourteen crew members. An elevator connects the bridges between the lower and the upper deck. The garage, forward of the main deck, houses a 7.5m tender, two jetskis and a rescue tender. The engine room hosts a couple of Caterpillar 3512C for a maximum speed of 16 knots and a cruising speed of 15 knots. The range at 12 knots is 5,000nm.
The yacht will be delivered to her owner in the summer season.






